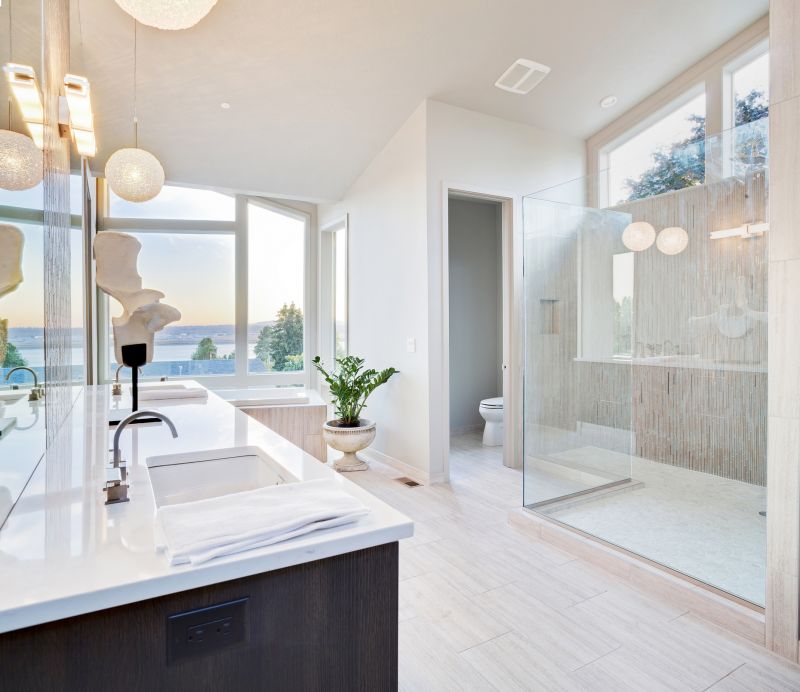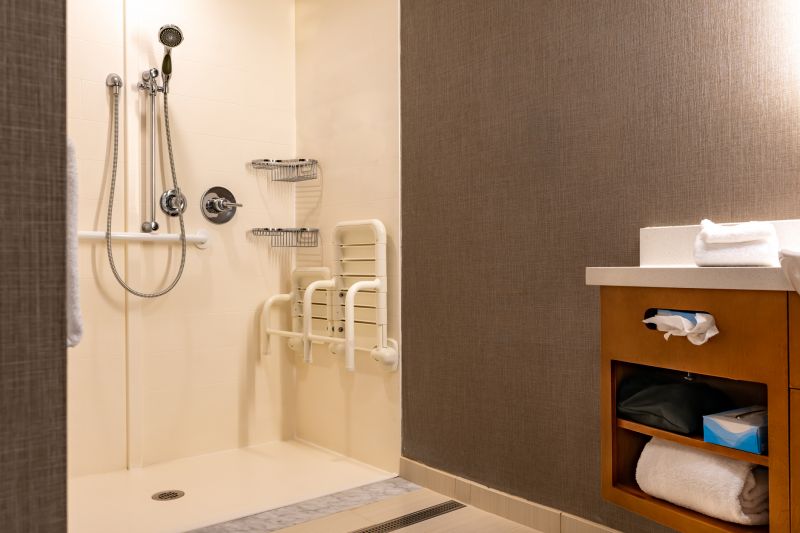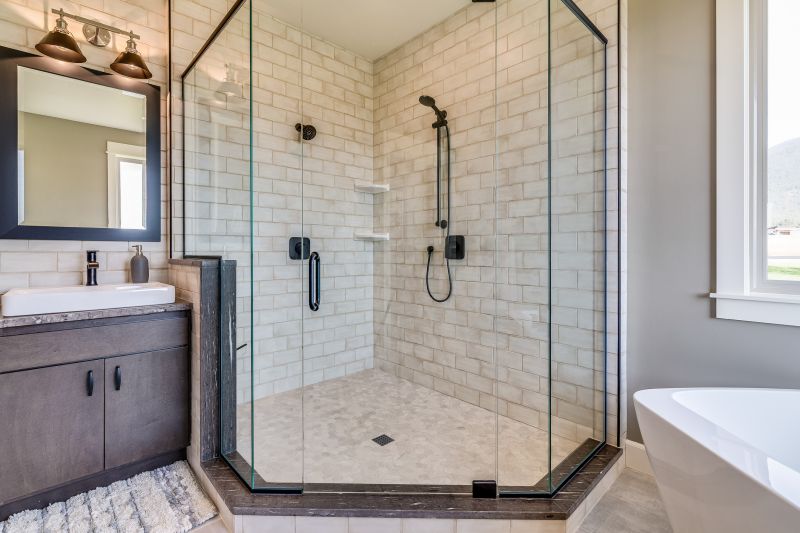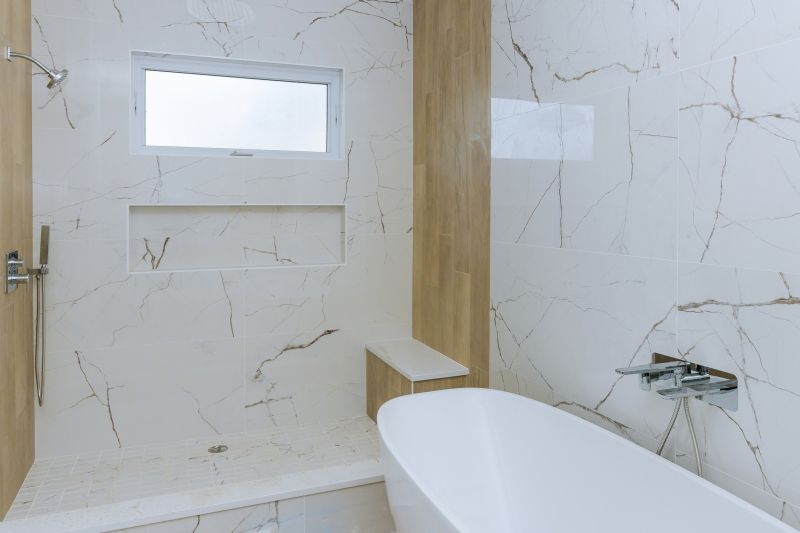Best Layouts for Small Bathroom Showers
Designing a functional and aesthetically pleasing shower area in a small bathroom requires careful planning and innovative use of space. Small bathroom shower layouts must maximize every inch, balancing practicality with style. In Mill Valley, California, homeowners often seek solutions that optimize limited space without sacrificing comfort or visual appeal. This guide explores various layout options, design ideas, and practical considerations for small bathroom showers.
Corner showers utilize typically unused space, making them ideal for small bathrooms. They can be designed with curved or angular enclosures, providing a spacious feel while fitting snugly into a corner. This layout often includes sliding or pivot doors to save space and improve accessibility.
Walk-in showers feature an open entrance without doors or with minimal framing, creating a seamless look. They are excellent for small bathrooms as they eliminate the need for door clearance and can be customized with built-in niches and bench seating to enhance functionality.

A clear glass enclosure makes a small bathroom appear larger by allowing light to flow freely and maintaining visual openness.

Incorporating a corner seat in a small shower enhances comfort and functionality without taking up additional space.

A sleek, frameless design with minimal hardware creates a modern look while maximizing space.

Built-in niches provide storage for toiletries, reducing clutter and maintaining clean lines.
| Layout Type | Key Features |
|---|---|
| Corner Shower | Optimizes corner space, often includes sliding doors, suitable for small bathrooms. |
| Walk-In Shower | Open entrance, minimal framing, enhances visual space, customizable features. |
| Tub-Shower Combo | Combines bathing and showering, space-efficient for multi-use needs. |
| Neo-Angle Shower | Fits into corner with angled walls, maximizes corner space. |
| Shower with Curved Glass | Softens the look, adds elegance, saves space with rounded enclosure. |
| Open-Plan Shower | No enclosure, uses partial walls or glass panels, ideal for ultra-compact spaces. |
| Shower with Built-In Storage | Integrates shelves or niches for toiletries, maintains clean design. |
| Barrier-Free Shower | Level entry for accessibility, creates a sleek, open look. |
Lighting is a critical component in small bathroom shower designs. Proper illumination can make the space appear larger and more welcoming. Combining natural light with well-placed artificial lighting, such as recessed or wall-mounted fixtures, ensures the shower area is bright and functional. Color schemes also play a role; light, neutral tones tend to open up the space, while darker accents can add contrast and style without making the area feel cramped.
Material choices impact both the look and durability of small shower layouts. Porcelain tiles, glass, and acrylic are popular options for their ease of maintenance and sleek appearance. Large tiles with minimal grout lines can create a seamless look, making the space feel more expansive. Conversely, textured tiles or mosaics can add visual interest without overwhelming the small area.

